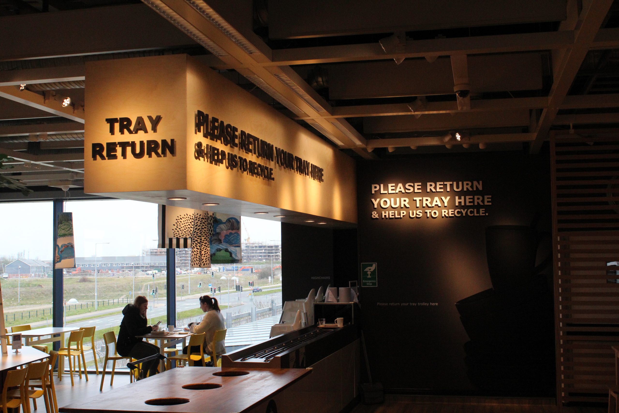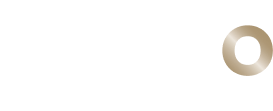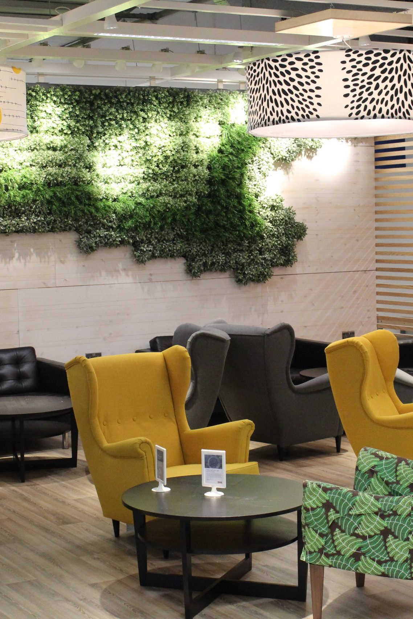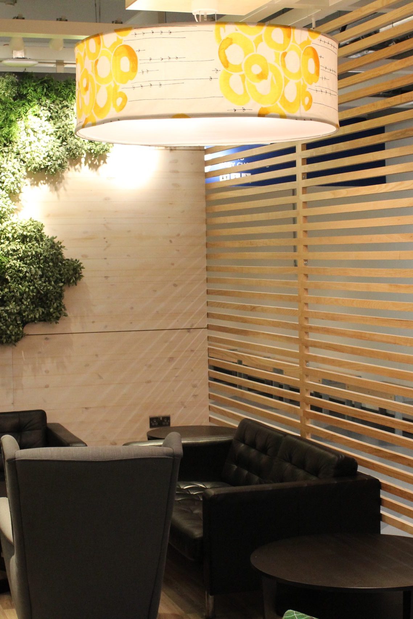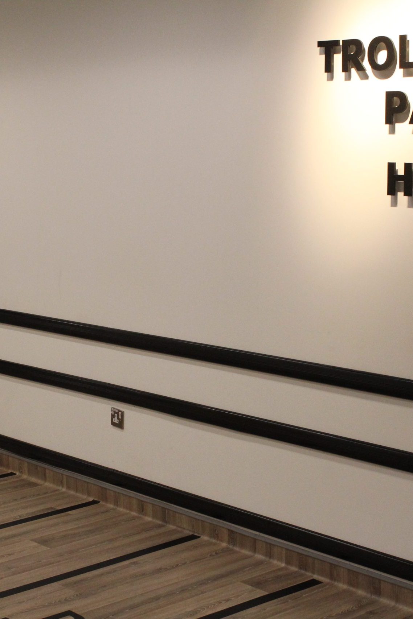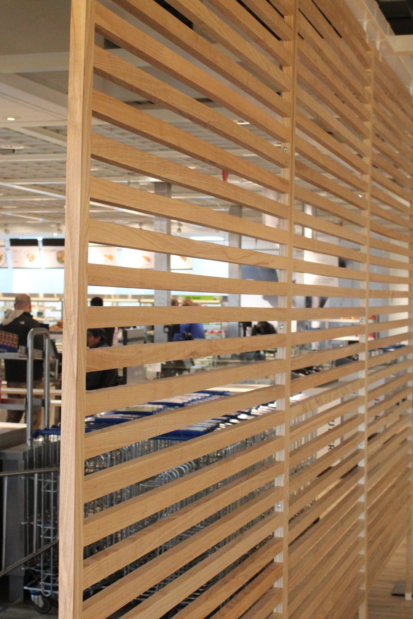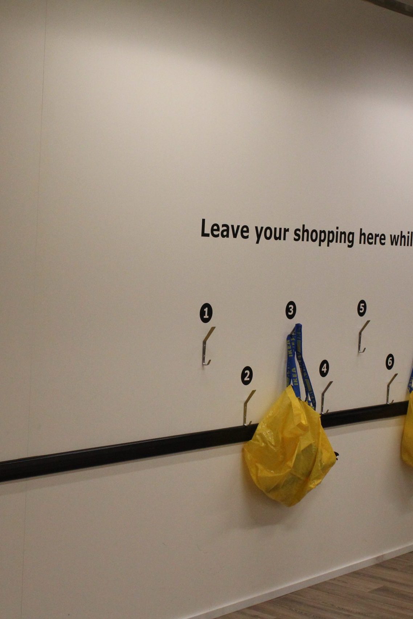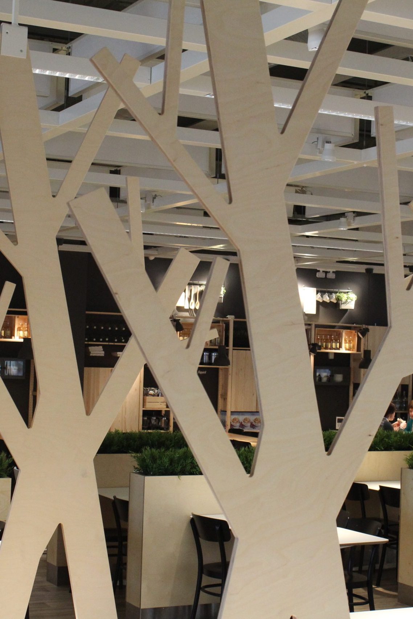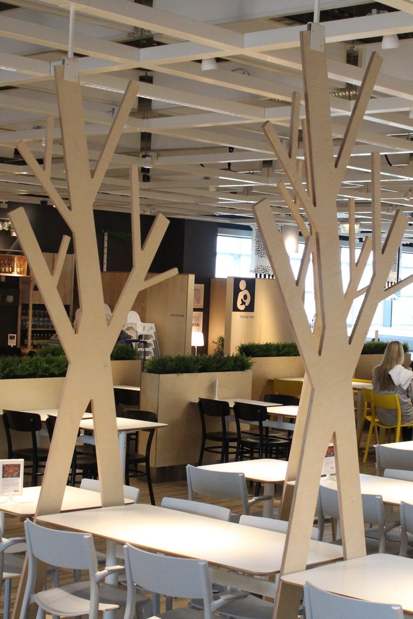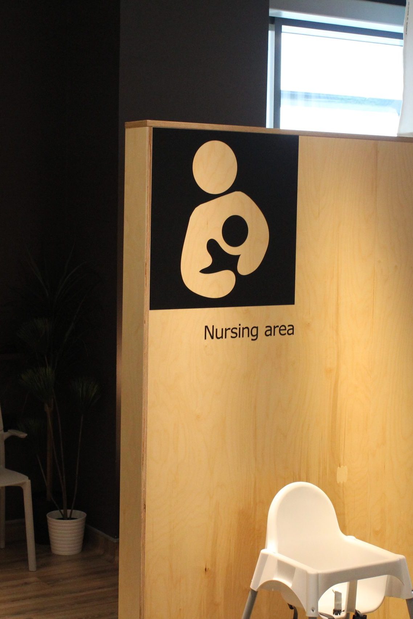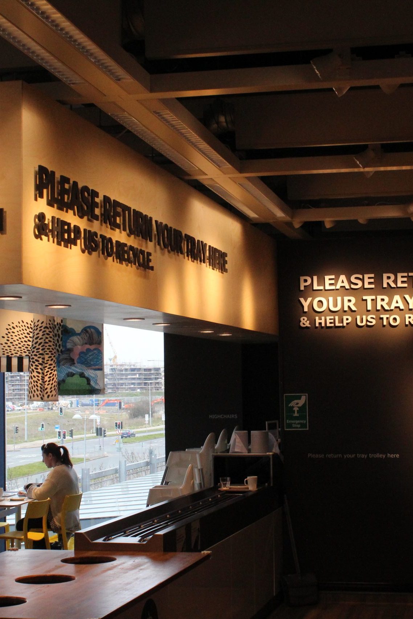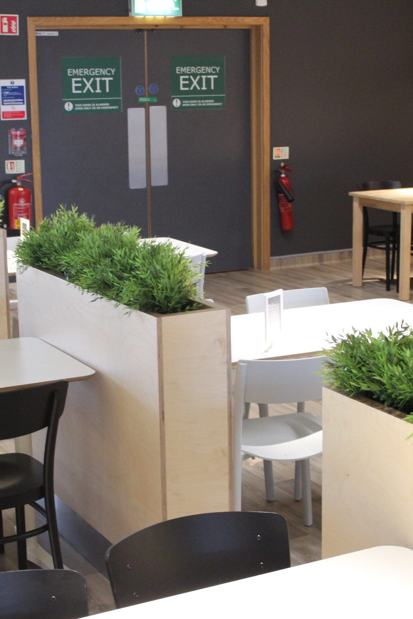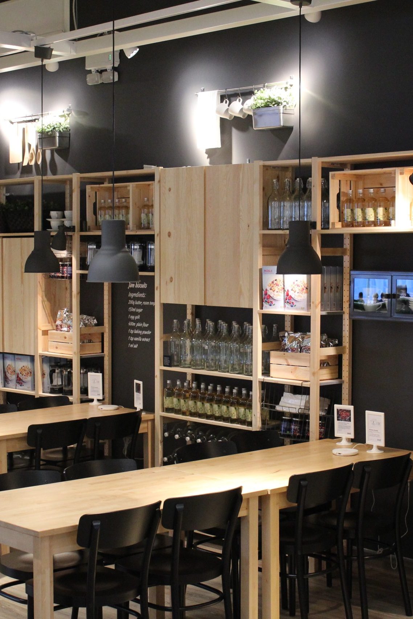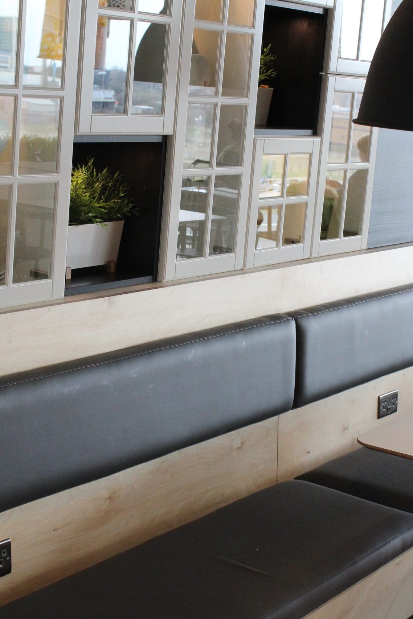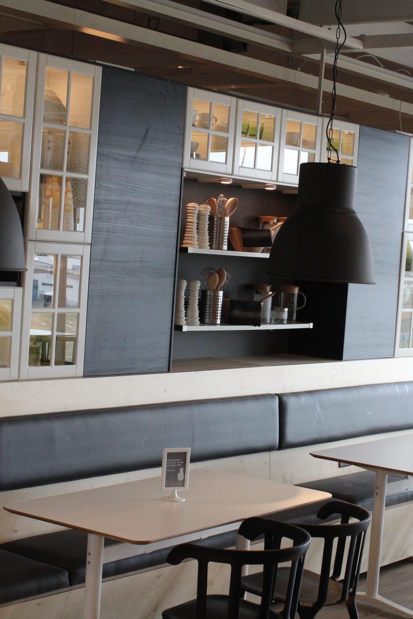Ikea Cafeteria
ONOVO undertook the complete transformation of Ikea Cafeteria.
Project Details
ONOVO was appointed to deliver a comprehensive turnkey transformation of IKEA’s cafeteria in Dublin, covering concept design, bespoke manufacturing, installation, and finishing. The project included the creation of custom joinery units, service counters, seating areas, and kitchen infrastructure, all tailored to meet the demands of a high-traffic hospitality environment.
The design focused on enhancing flow and clarity for customers while maintaining IKEA’s clean, functional aesthetic. ONOVO’s in-house team produced precision-built counter units, seating booths, and display panels using responsibly sourced materials and expert craftsmanship. The material palette and finishes reflect IKEA’s accessible design ethos, combining durability, warmth, and contemporary appeal.
Every element was designed for efficiency and performance. Service counters optimise staff workflow, seating layouts encourage easy movement between dining and social spaces, and joinery elements ensure longevity and ease of maintenance. The result is a refined, welcoming cafeteria that balances practicality with design excellence, embodying IKEA’s commitment to accessible, well-crafted interiors.
More Info
More text to go in here
