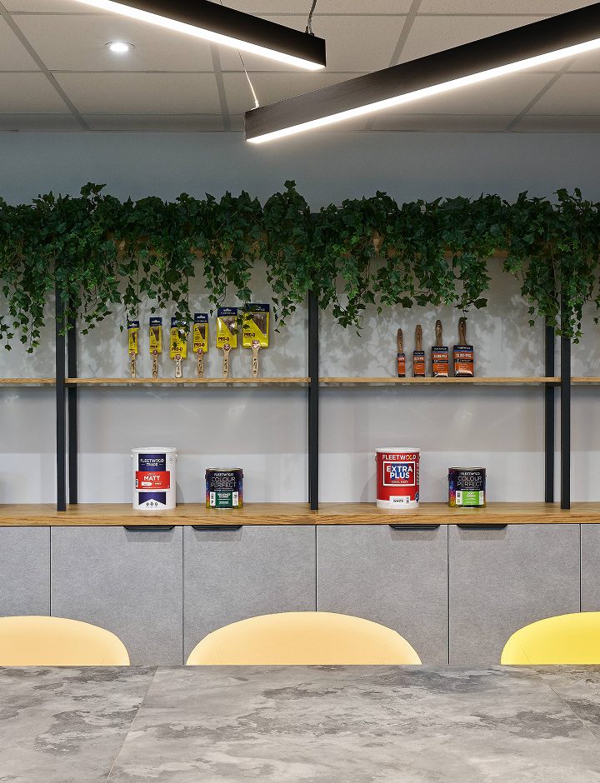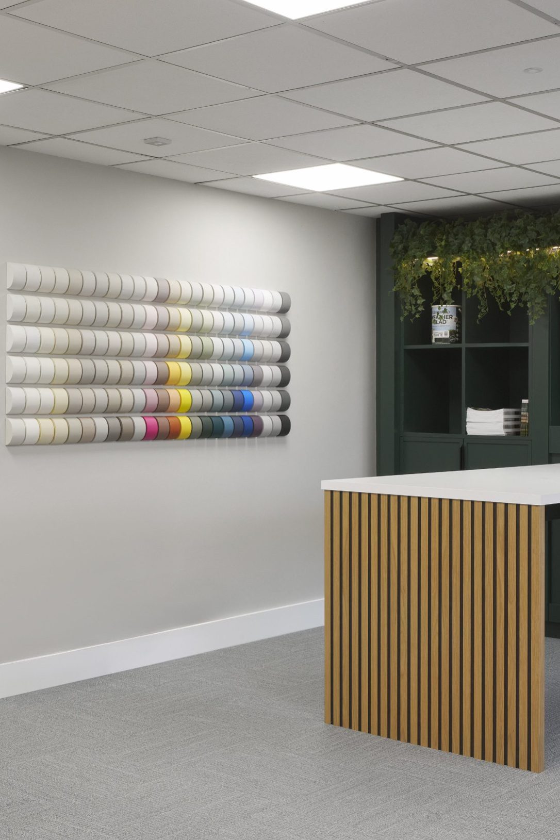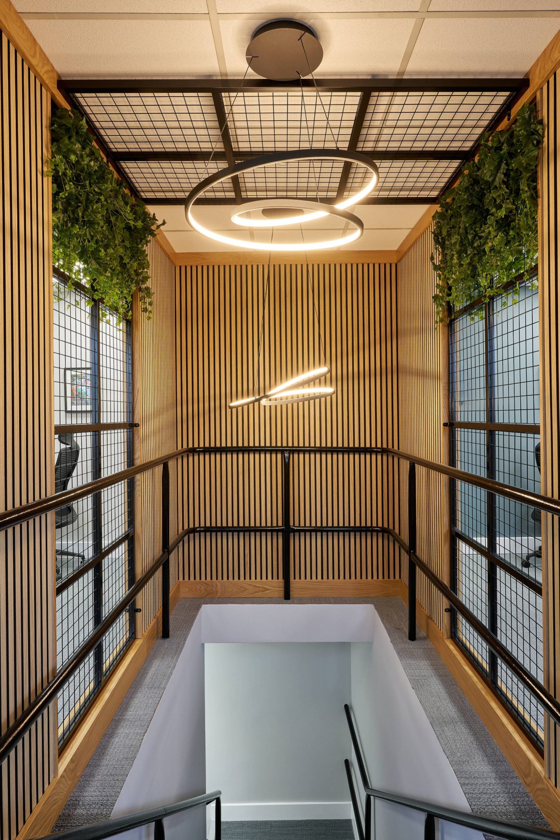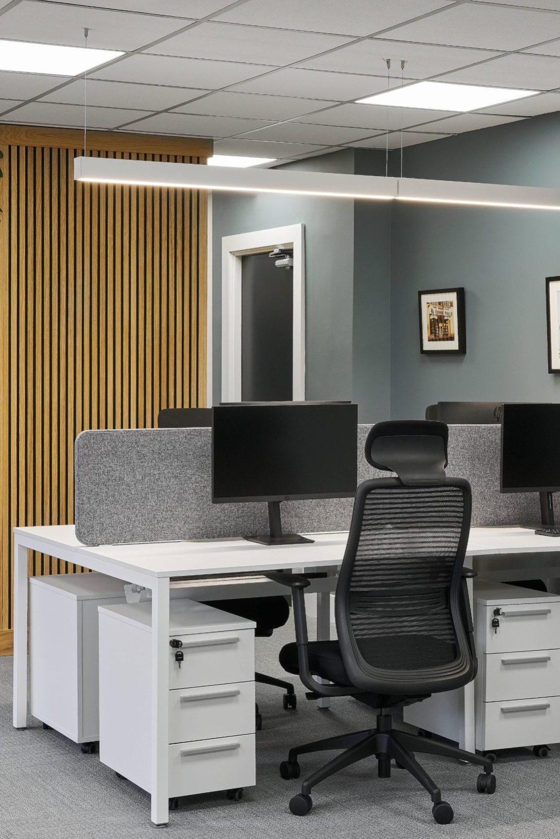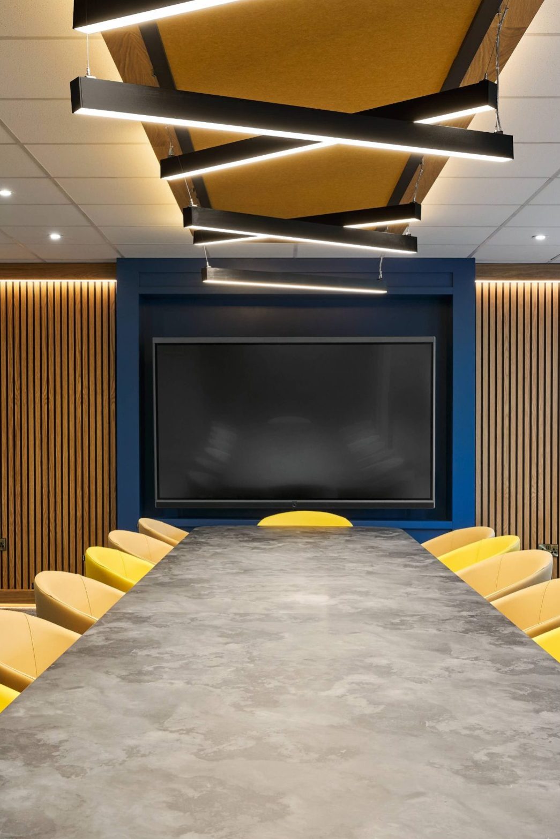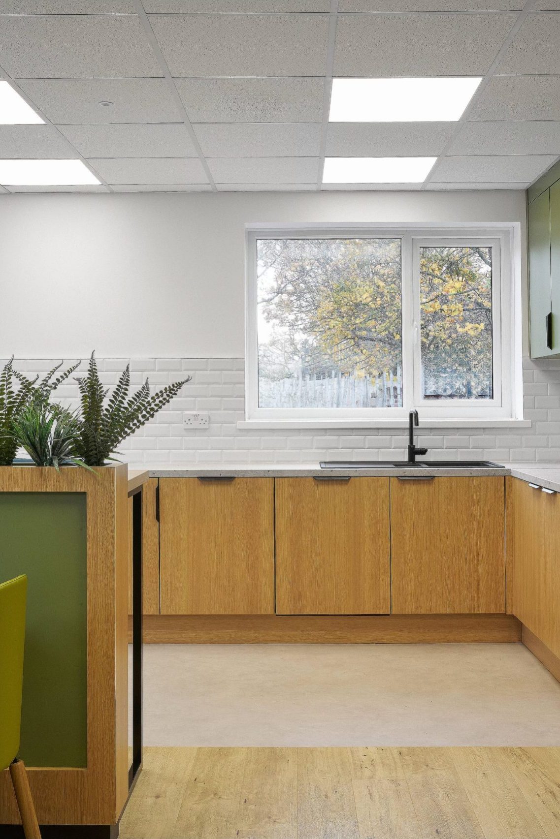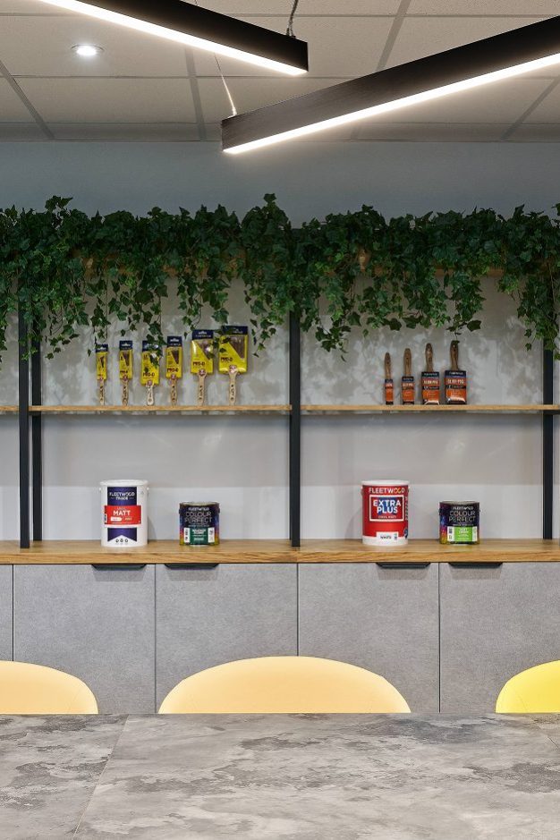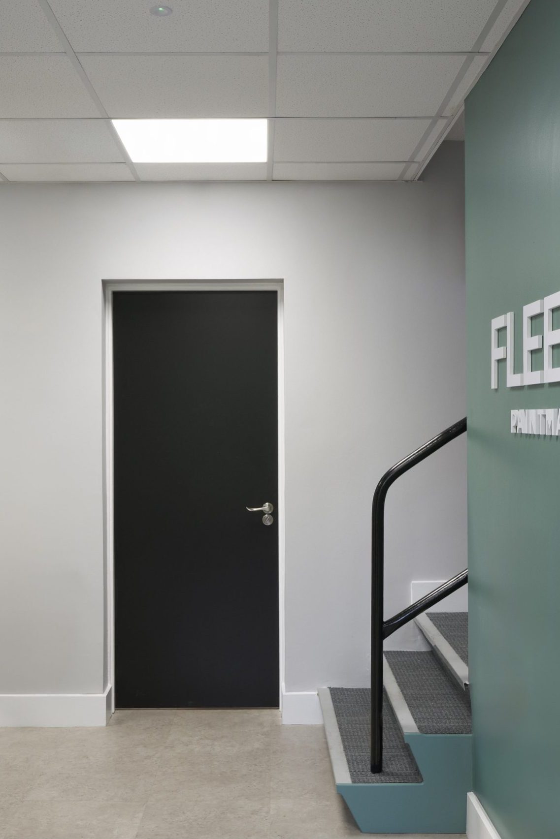Fleetwood Paints Head Office
Concept & Design Management
Bespoke Joinery Interiors Manufacture & Installation
Building Works / Mechanical & Electrical Installation
ONOVO transformed Fleetwood Paints’ outdated office into a vibrant, open-plan workspace that fosters collaboration and productivity. The design features a calming colour palette of soft greys and rich vibrant accents, delivering a professional yet creative and inviting environment.
The open layout maximises space, blending functional workstations with comfortable meeting areas. Bespoke joinery and cabinetry provided clever storage solutions, promoting easy access and efficiency.
The transformation from closed-off, compartmentalised rooms to a modern, fluid office has enhanced workflow and communication, reflecting Fleetwood’s commitment to innovation and quality. The result is a cohesive space that combines form and function, tailored to meet the needs of Fleetwood’s dynamic team.
Project Details
Project Description here
More Info
More text to go in here
