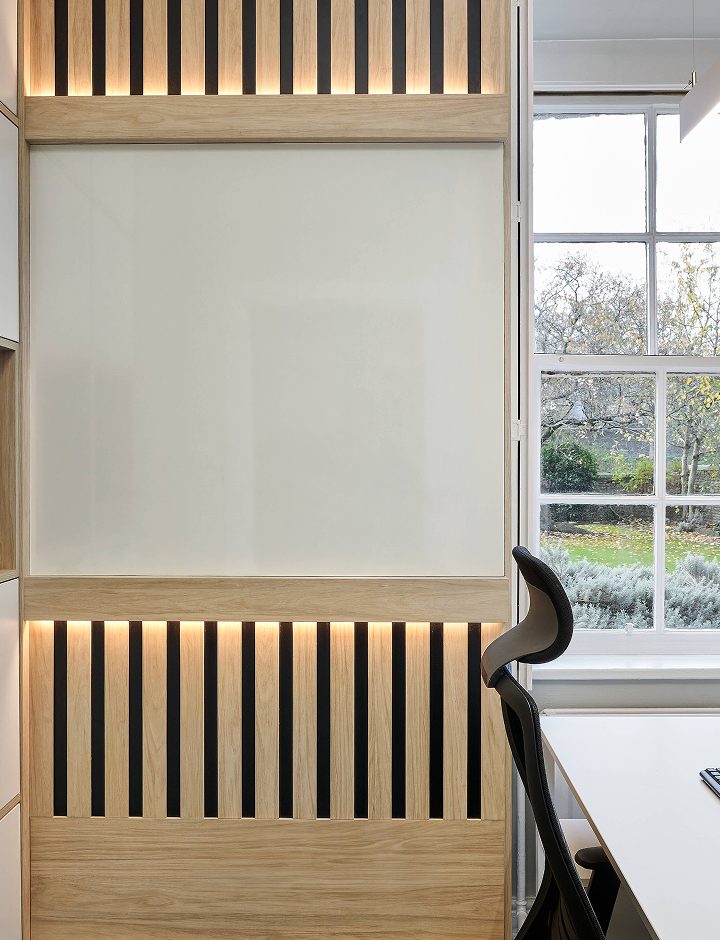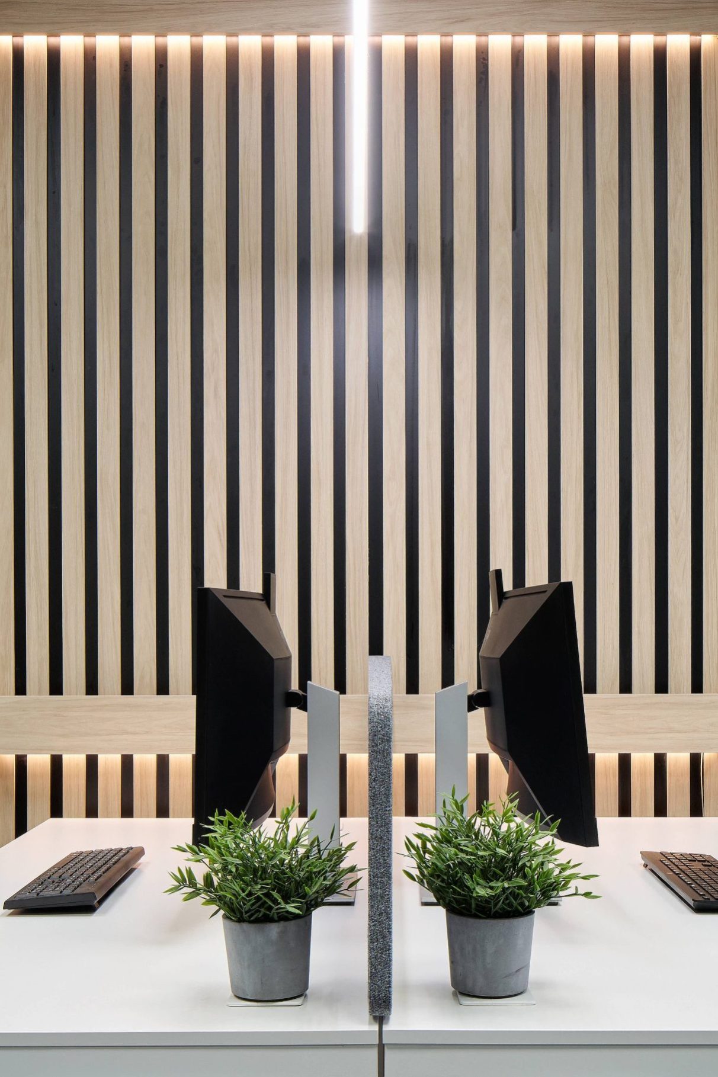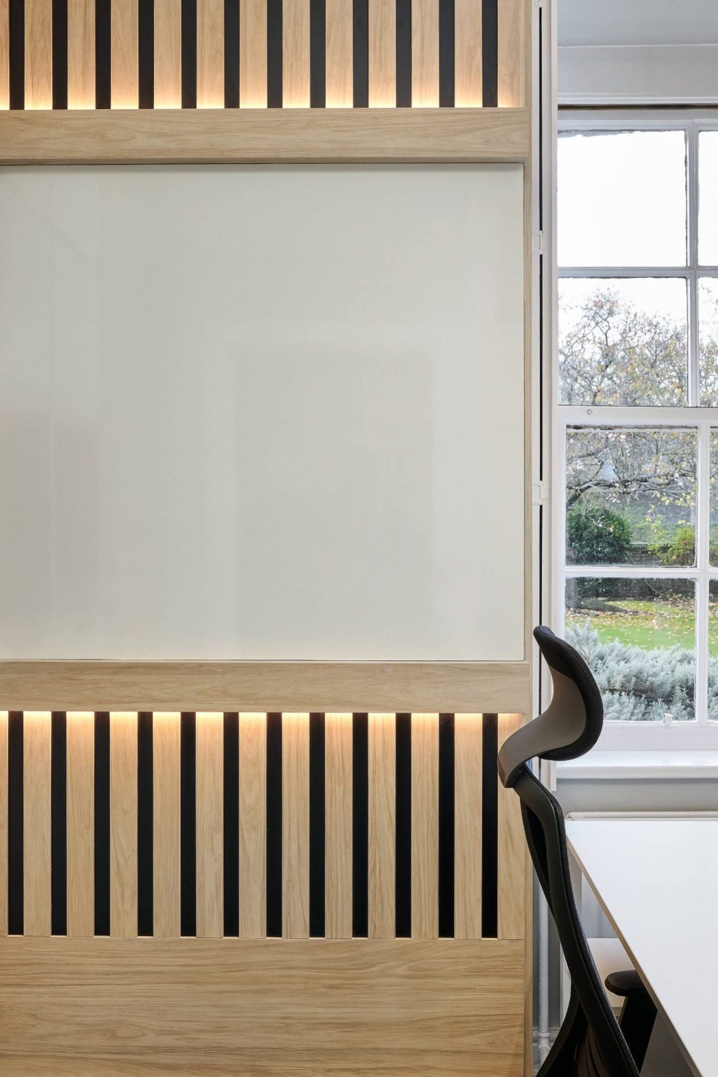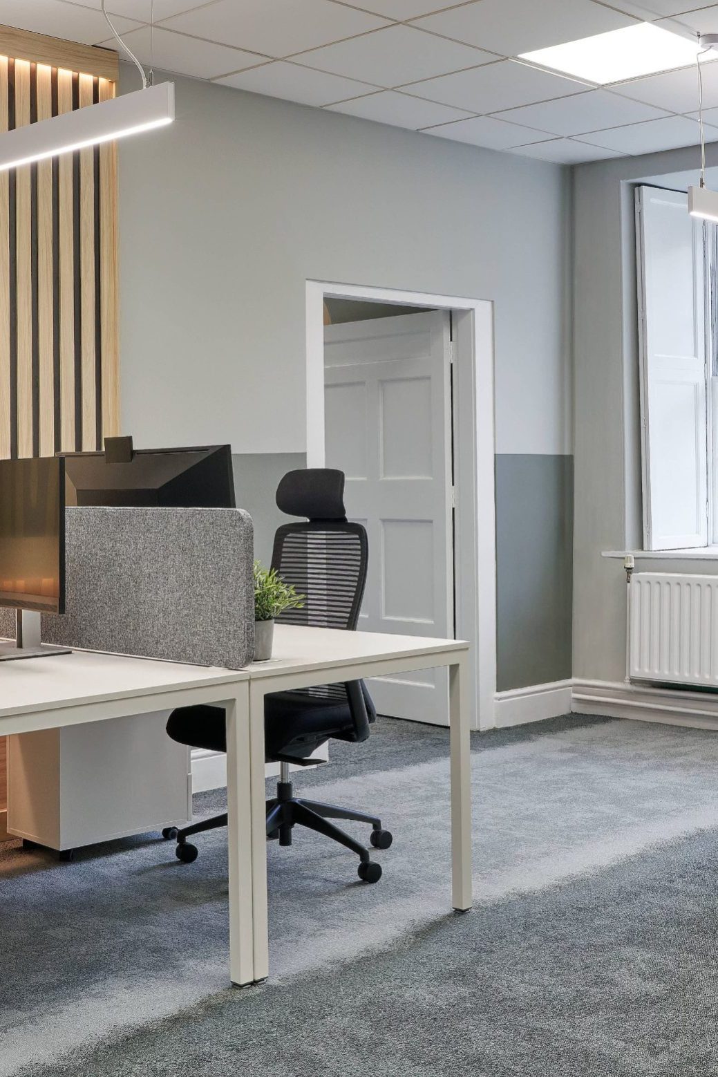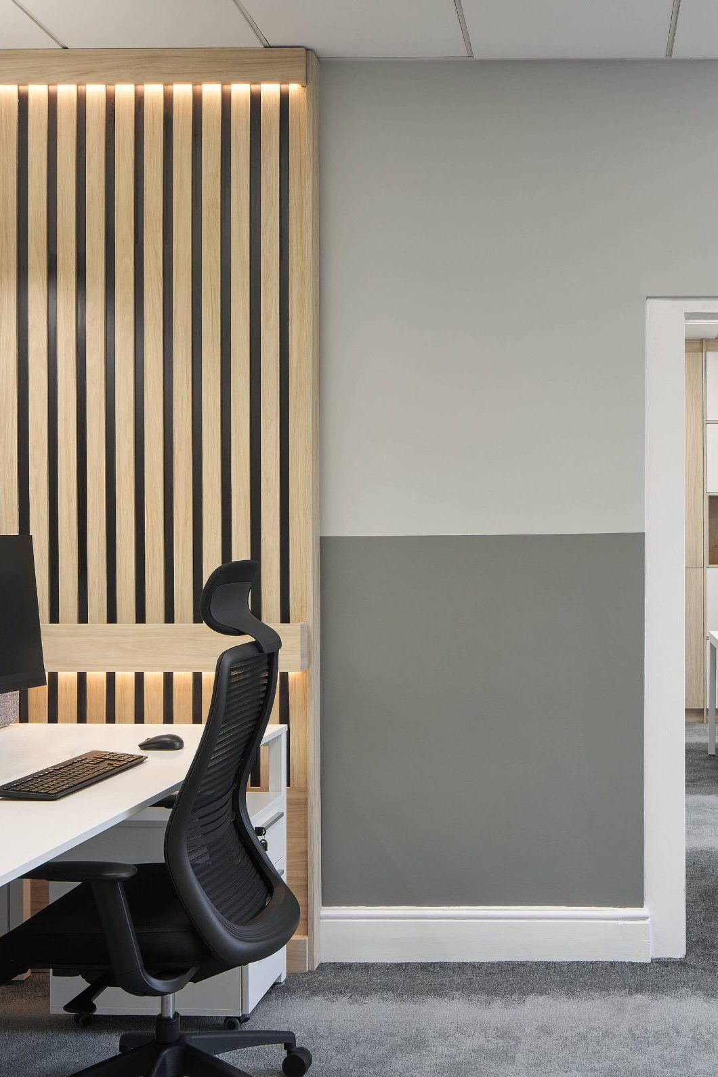IT Offices – Blackhall Place
ONOVO partnered with the client to deliver a comprehensive workspace transformation at Blackhall Place, creating refined IT office interiors within this historic Dublin setting. The project spanned all phases from initial concept through to completion, encompassing:
Concept & Design Management
Bespoke Joinery Interiors Manufacture & Installation
Building Works / Mechanical & Electrical Installation
Custom-crafted joinery defines a series of contemporary reception areas, meeting rooms, breakout lounges, and collaborative zones, all grounded in clean, modern aesthetics. The timber-toned finishes paired with muted palette accents bring warmth and visual cohesion, while integrated MEP systems and advanced lighting enhance comfort and workflow.
Architectural features – including exposed services, elegant partition screens, and signature sash window frames – connect the interiors to Blackhall Place’s heritage character, delivering a sensitive yet purposeful design. The result is a professional, engaging environment that reflects ONOVO’s mastery in delivering high-performance, brand-aligned office interiors with enduring quality and style.
Project Details
Project Description here
More Info
More text to go in here
